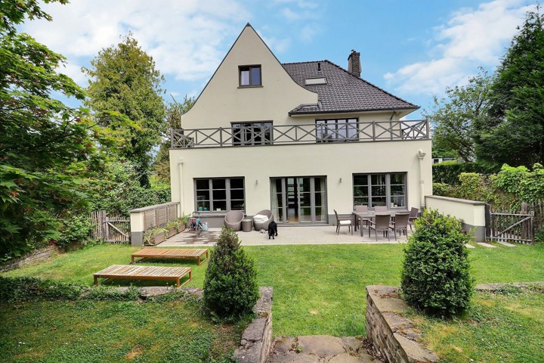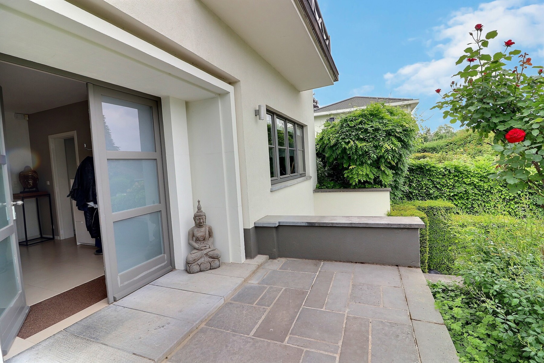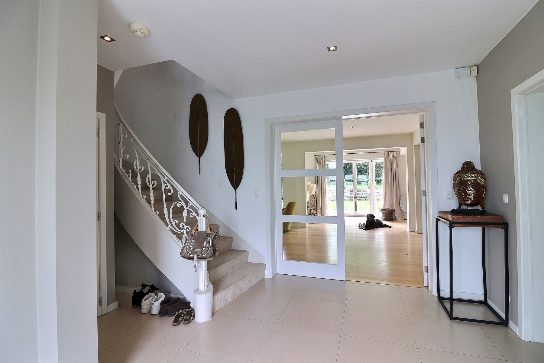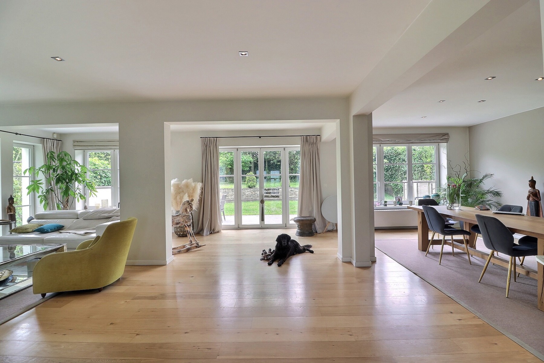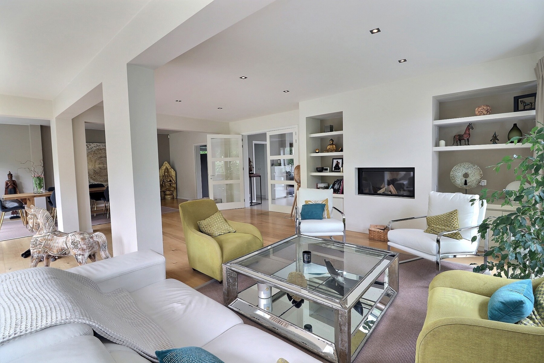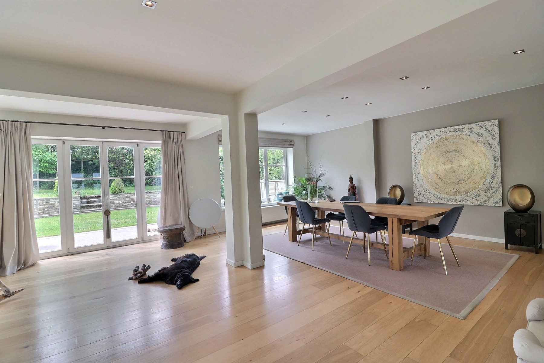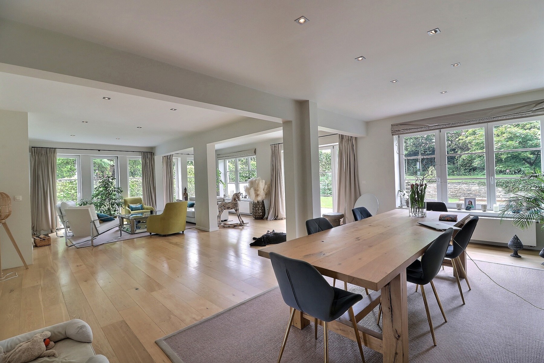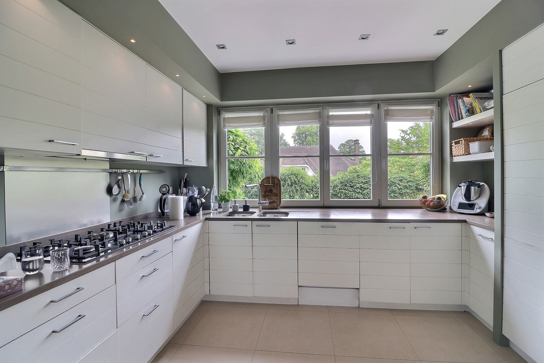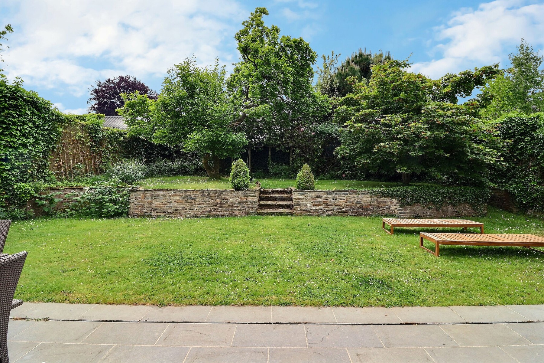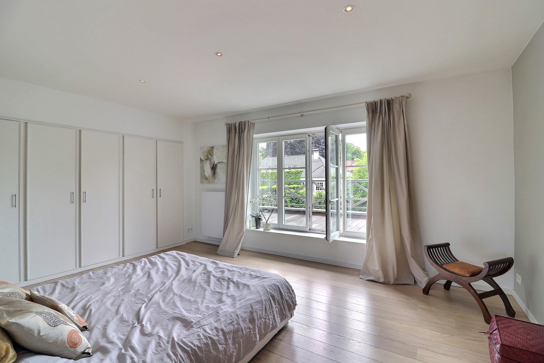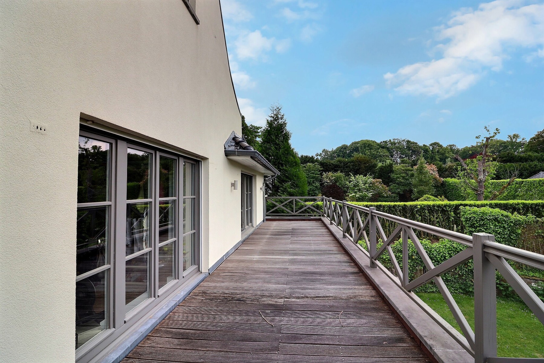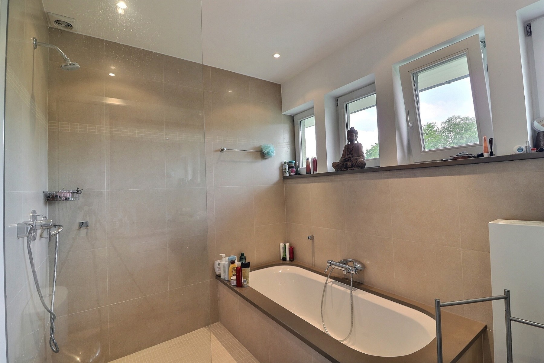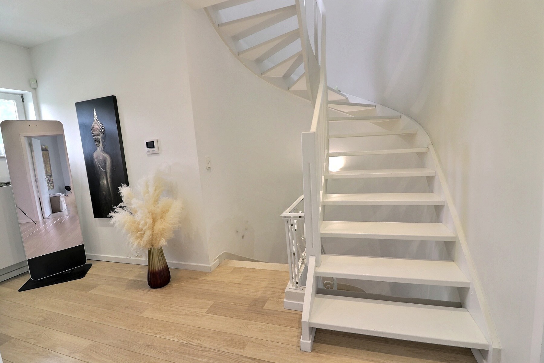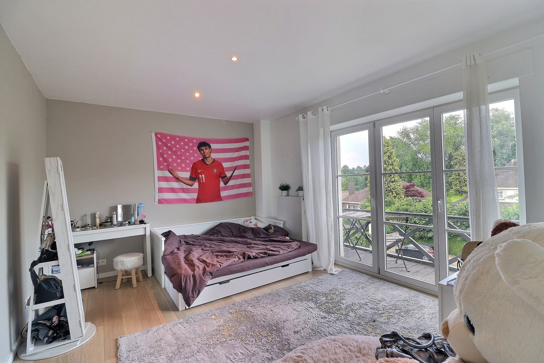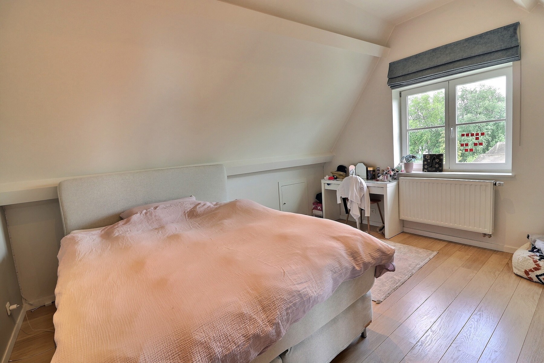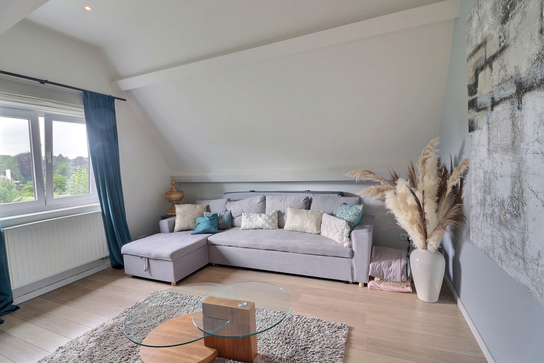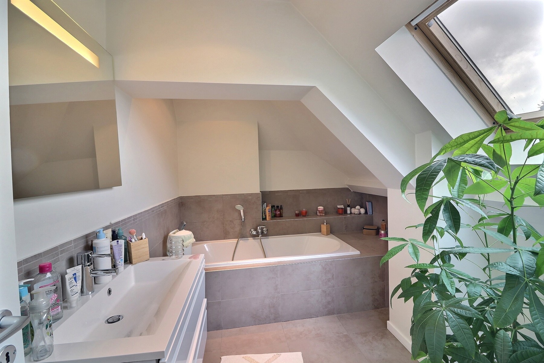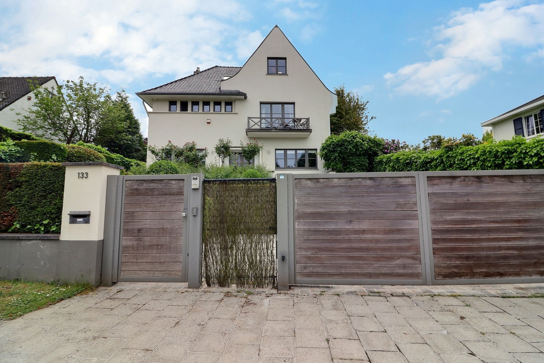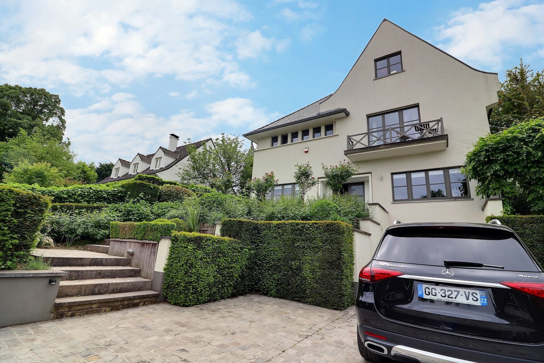
Exceptional house - for rent - 1180 Uccle - 4,800 €

Description
Uccle – Ideally located in a sought-after residential area between Fort Jaco and Prince d’Orange, this elegant villa offers approximately 283 m² of living space and has been fully renovated with high-end finishes. The property stands out for its generous volumes and well-thought-out layout. It features five bedrooms, including a master suite with dressing room and private bathroom, three additional bathrooms, and a study. The spacious living room, enhanced by oak flooring and an open fireplace, opens onto a large terrace and a southwest-facing garden. On the ground floor, you’ll find an inviting entrance hall, a cloakroom, guest toilet, an office, a fully equipped kitchen with breakfast area, and a bright living space. The first floor includes a landing with built-in storage leading to the master suite with full bathroom and access to a sunny terrace, along with two further bedrooms—one of which also opens onto the terrace—and a shared bathroom. The top floor houses two more bedrooms, a bathroom, and a separate toilet. In the basement, the house offers a wine cellar, laundry room, storage area with side garden access, and a garage with an automatic door. Two additional parking spaces are available in front of the property.
Address
Avenue Wellington 133 - 1180 Uccle
General
| Reference | 6803956 |
|---|---|
| Category | Exceptional house |
| Furnished | No |
| Number of bedrooms | 5 |
| Number of bathrooms | 3 |
| Garden | Yes |
| Garden surface | 652 m² |
| Garage | Yes |
| Terrace | Yes |
| Parking | Yes |
| Habitable surface | 283 m² |
| Ground surface | 652 m² |
| Availability | 01/07/2025 |
Building
| Construction year | 1960 |
|---|---|
| Number of garages | 2 |
| Inside parking | Yes |
| Outside parking | Yes |
| Renovation (year) | 2020 |
| Number of inside parking | 2 |
| Number of outside parkings | 2 |
Name, category & location
| Number of floors | 2 |
|---|
Basic Equipment
| Access for people with handicap | No |
|---|---|
| Kitchen | Yes |
| Type (ind/coll) of heating | individual |
| Elevator | No |
| Double glass windows | Yes |
| Type of heating | gas |
| Type of kitchen | US hyper equipped |
| Bathroom (type) | shower and bath tub |
| Type of double glass windows | thermic and acoustic isol. |
| Intercom | Yes |
| Videophone | Yes |
General Figures
| Built surface (surf. main building) | 283 |
|---|---|
| Number of toilets | 4 |
| Number of showerrooms | 3 |
| Room 1 (surface) | 20 m² |
| Room 2 (surface) | 18 m² |
| Room 3 (surface) | 16 m² |
| Room 4 (surface) | 16 m² |
| Room 5 (surface) | 15 m² |
| Number of terraces | 1 |
| Living room (surface) | 60 m² |
| Dining room (surf) (surface) | 20 m² |
| Kitchen (surf) (surface) | 10 m² |
| Bureau (surface) | 12 m² |
| Orientation of terrace 1 | south-west |
Various
| Laundry | Yes |
|---|---|
| Bureau | Yes |
| Janitor | Yes |
| Cellars | Yes |
Charges & Costs
| Charges tenant (amount) | 1 € |
|---|---|
| Number of months of rental guarantee | 2 |
| Property occupied | Yes |
Outdoor equipment
| Pool | No |
|---|
Security
| Access control | Yes |
|---|---|
| Security | Yes |
| Type of access control | barrier |
| Alarm | Yes |
| Fire detection | Yes |
| Digicode | Yes |
Connections
| Sewage | Yes |
|---|---|
| Electricity | Yes |
| Cable television | Yes |
| Gas | Yes |
| Phone cables | Yes |
| Water | Yes |
Technical Equipment
| Phone syst. | Yes |
|---|
Ground details
| Type of environment | quiet |
|---|---|
| Type of environment 2 | woods |
| Flooding type (flood type) | not located in flood area |
| Type of zone (area type) | delimited flood area |
Main features
| Terrace 1 (surf) (surface) | 40 m² |
|---|
Cadaster
| Land registry income (€) (amount) | 1 € |
|---|
Next To
| Nearby shops | Yes |
|---|---|
| Nearby schools | Yes |
| Nearby public transports | Yes |
| Nearby sport center | Yes |
| Nearby highway | Yes |
Certificates
| Yes/no of electricity certificate | yes, conform |
|---|
Energy Certificates
| Energy certif. class | E |
|---|---|
| Energy consumption (kwh/m²/y) | 221 |
| CO2 emission | 47 |
