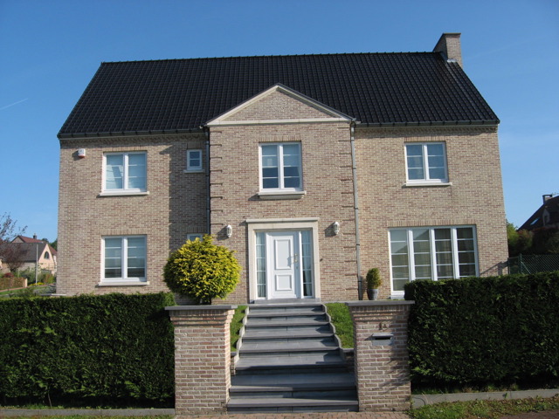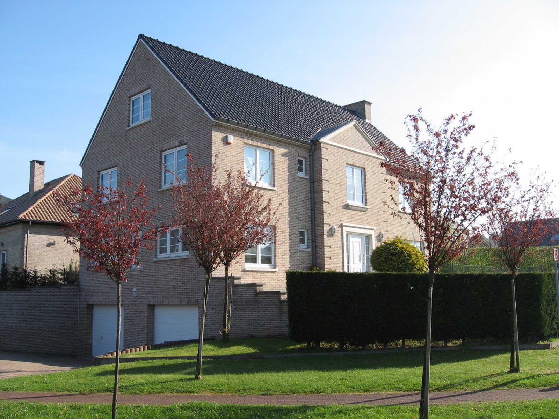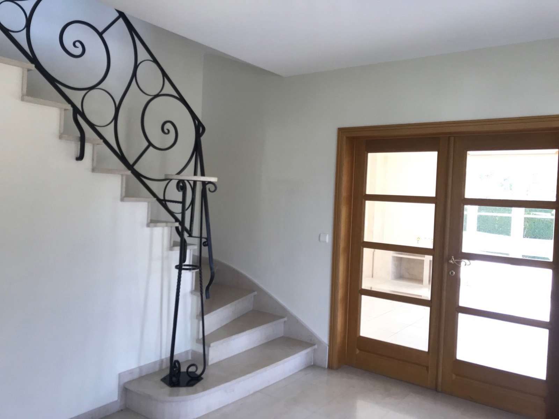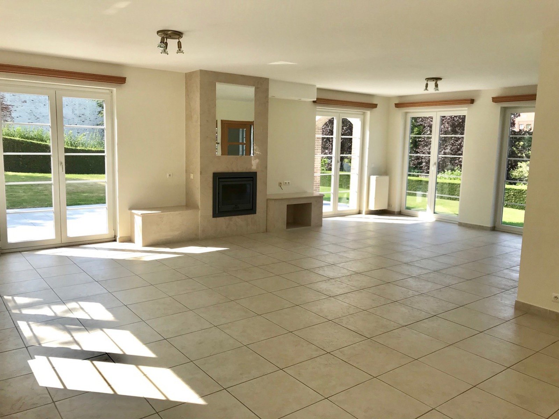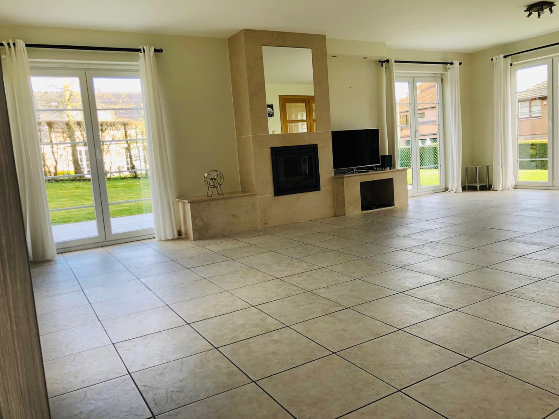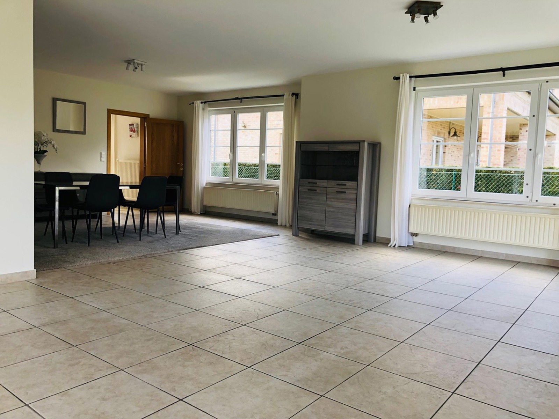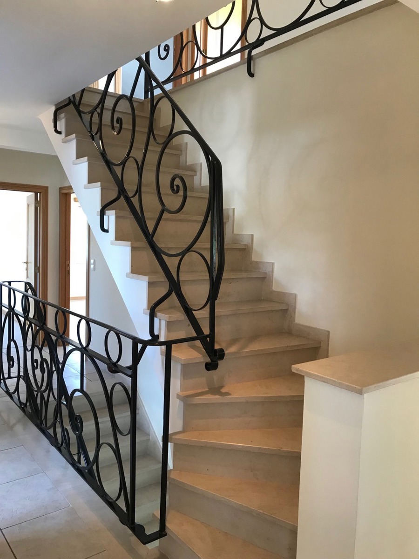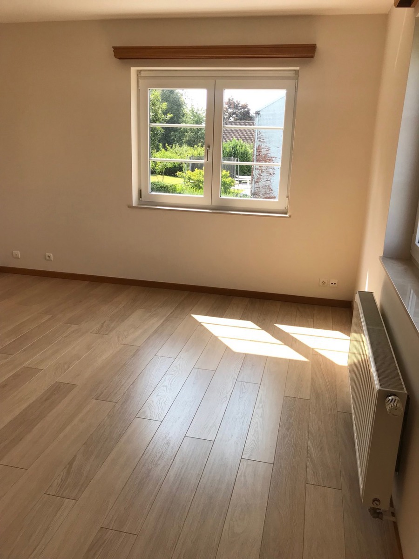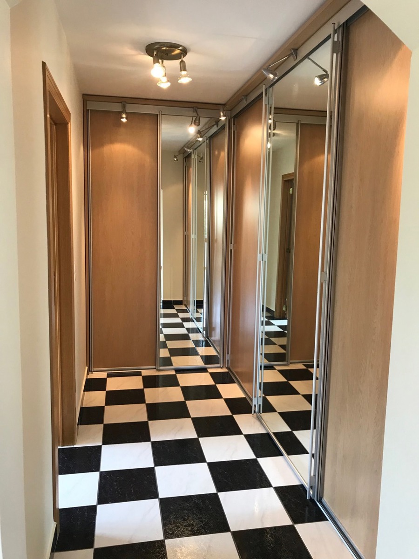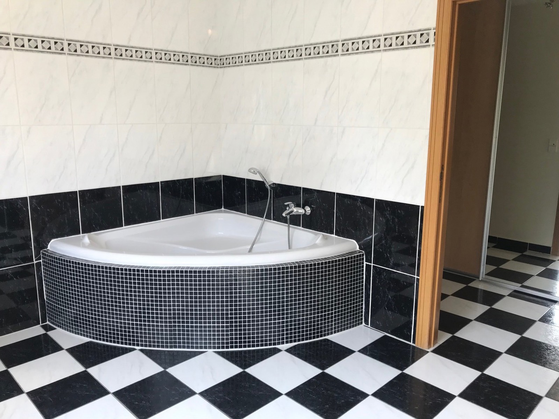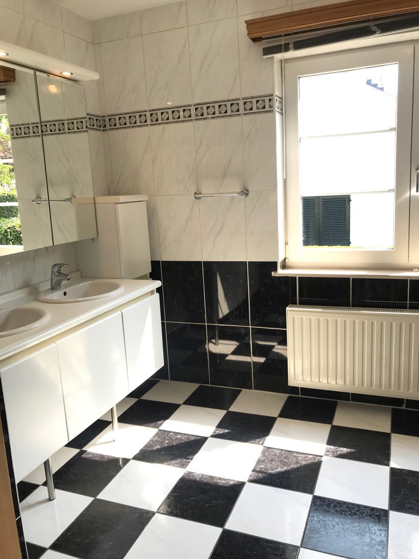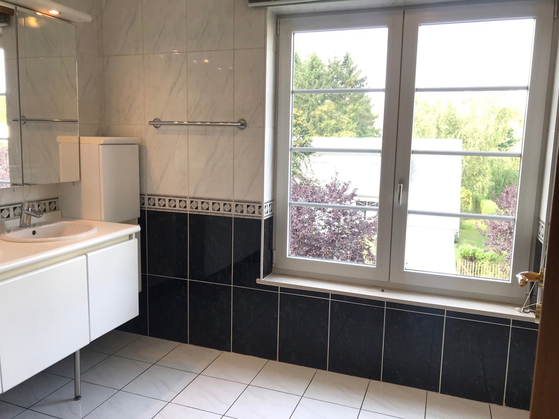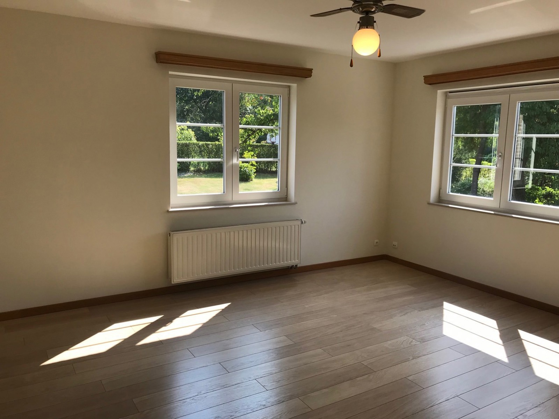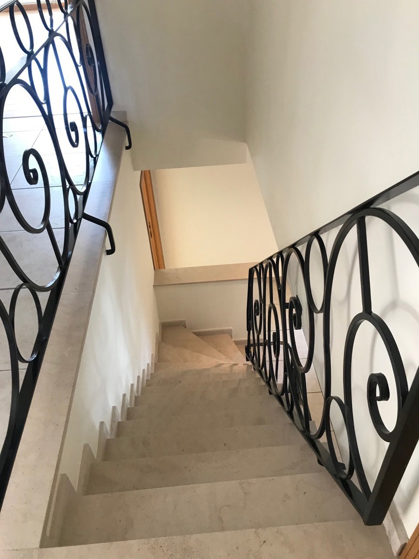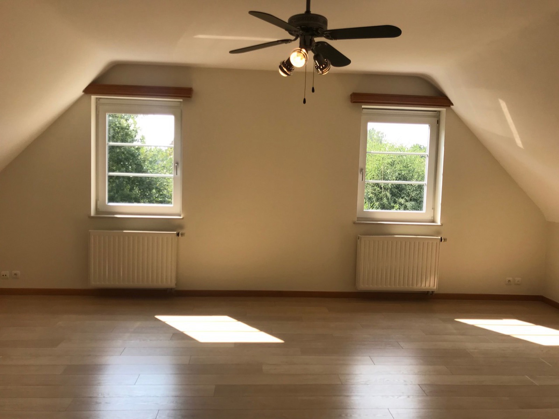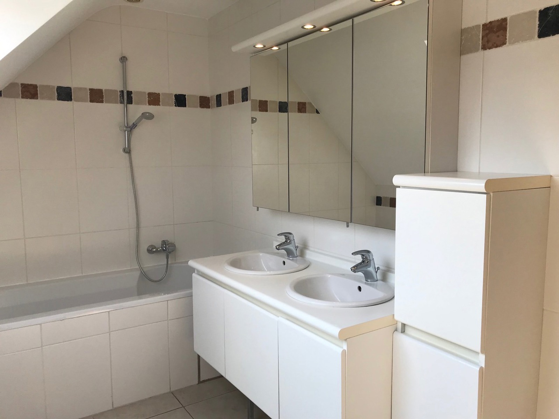
Villa - under offer (rent) - 1410 waterloo -

Description
Clerymmo presents this elegant character villa, ideally located in a quiet and green residential area, just a stone’s throw from the centre of Waterloo. Immediate proximity to schools, shops, and public transport (bus, train). Quick access to the ring road and major highways. Peaceful, airy environment — ideal for family living. Built on a plot of 8 ares, the villa offers a living area of approximately 550 m², arranged as follows: Ground floor: Spacious entrance hall Bright living room (± 65 m²) with open fireplace Office or TV room Fully-equipped kitchen with breakfast area Laundry room Guest toilet with washbasin First floor: Master suite with custom dressing room and en-suite bathroom (bath, shower, toilet) Three large bedrooms Second bathroom Separate toilet Second floor: Two additional spacious bedrooms Third bathroom Separate toilet Basement: Two storage cellars Second laundry room Boiler room Garage: Automatic doors Space for up to 5 vehicles Additional outdoor parking spaces Exteriors: Large terrace of 100 m² Fully enclosed garden — perfect for enjoying sunny days in total privacy Additional features: Lighting installed throughout the house Motorized garage doors Bright, spacious, and well-organized interiors
Address
Clos de la Sabretache 1 Box A - 1410 waterloo
General
| Reference | 6762689 |
|---|---|
| Category | Villa |
| Furnished | No |
| Number of bedrooms | 6 |
| Number of bathrooms | 3 |
| Garden | Yes |
| Garden surface | 800 m² |
| Garage | Yes |
| Terrace | Yes |
| Parking | Yes |
| Habitable surface | 550 m² |
| Ground surface | 800 m² |
| Availability | 01/05/2025 |
Building
| Construction year | 2001 |
|---|---|
| Inside parking | Yes |
| Outside parking | Yes |
Name, category & location
| Number of floors | 2 |
|---|
Basic Equipment
| Access for people with handicap | Yes |
|---|---|
| Kitchen | Yes |
| Type (ind/coll) of heating | individual |
| Elevator | No |
| Double glass windows | Yes |
| Type of heating | gas |
| Type of kitchen | US semi fitted |
| Bathroom (type) | shower and short bath |
| Type of double glass windows | thermic and acoustic isol. |
| Intercom | Yes |
| Videophone | Yes |
General Figures
| Built surface (surf. main building) | 600 |
|---|---|
| Number of toilets | 0 |
| Number of terraces | 1 |
| Living room (surface) | 60 m² |
| Orientation of terrace 1 | south |
Various
| Laundry | Yes |
|---|---|
| Bureau | Yes |
| Pets allowed | Yes |
| Cellars | Yes |
Charges & Costs
| Charges tenant (amount) | 1 € |
|---|---|
| Property occupied | Yes |
Outdoor equipment
| Pool | No |
|---|
Security
| Security | Yes |
|---|---|
| Alarm | Yes |
| Fire detection | Yes |
Connections
| Sewage | Yes |
|---|---|
| Electricity | Yes |
| Cable television | Yes |
| Gas | Yes |
| Phone cables | Yes |
| Water | Yes |
Technical Equipment
| Phone syst. | Yes |
|---|
Ground details
| Type of environment | quiet |
|---|---|
| Type of environment 2 | central |
| Flooding type (flood type) | not located in flood area |
| Type of zone (area type) | delimited flood area |
| Flooding type 2023 (flood type) | Class C (small chance under current climate) |
Cadaster
| Land registry income (€) (amount) | 1 € |
|---|
Next To
| Nearby shops | Yes |
|---|---|
| Nearby schools | Yes |
| Nearby public transports | Yes |
| Nearby sport center | Yes |
| Nearby highway | Yes |
Certificates
| Yes/no of electricity certificate | yes, conform |
|---|
Energy Certificates
| Energy certif. class | B |
|---|---|
| Energy consumption (kwh/m²/y) | 150 |
| CO2 emission | 28 |
| E total (Kwh/year) | 75731 |
| En. cert. unique code | 20151124009751 |
