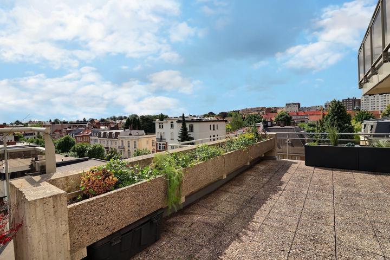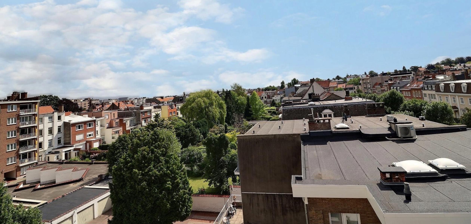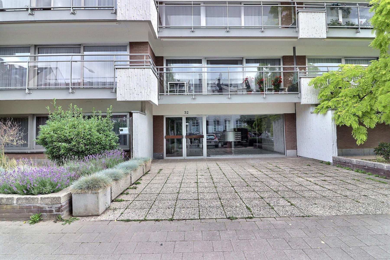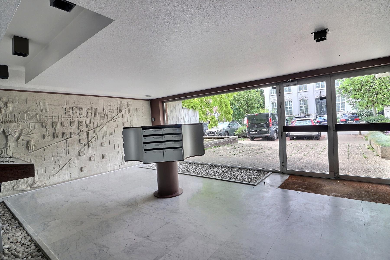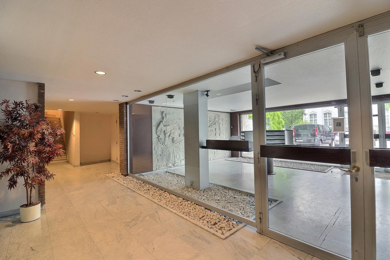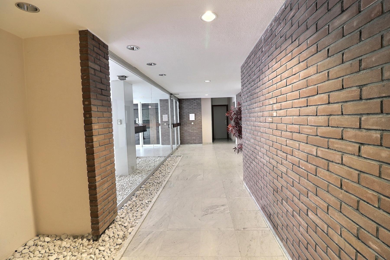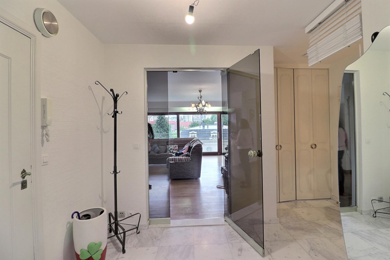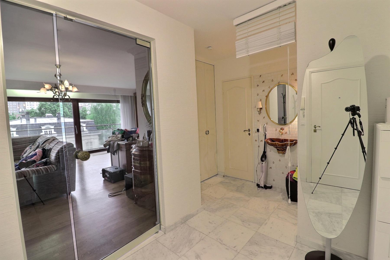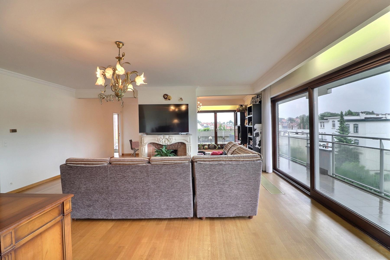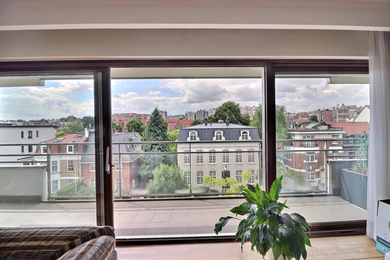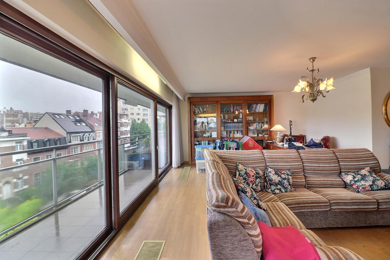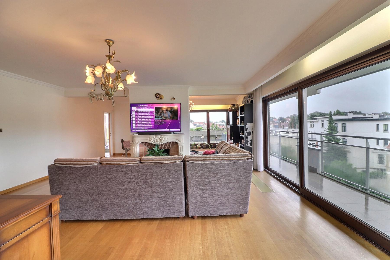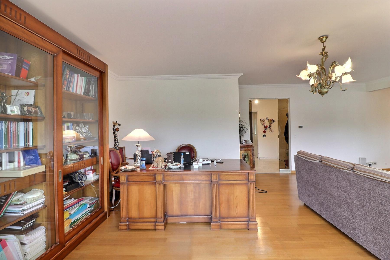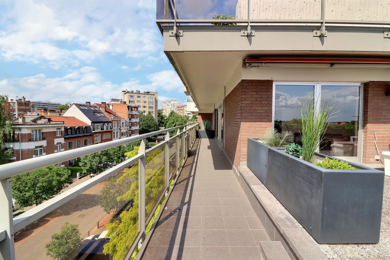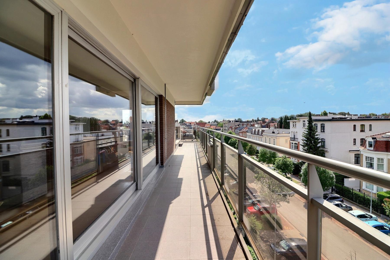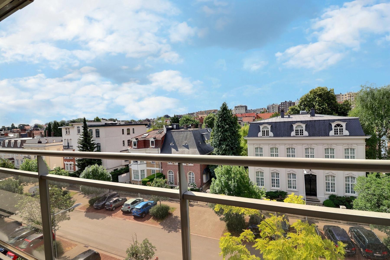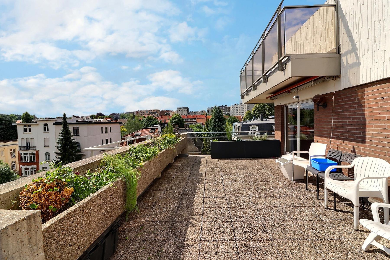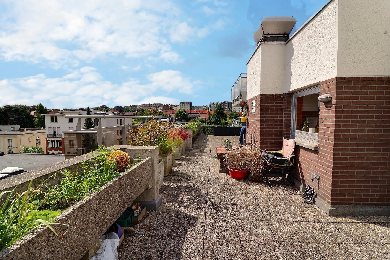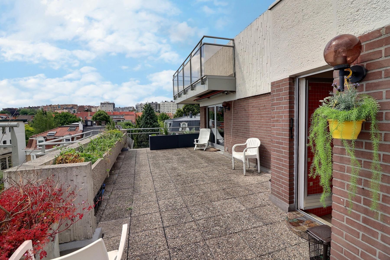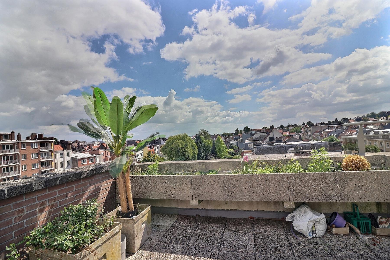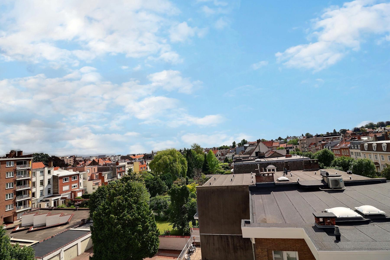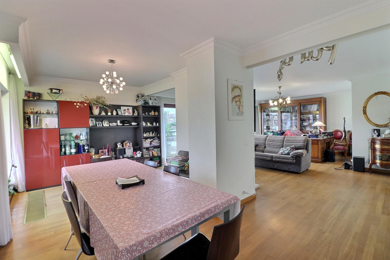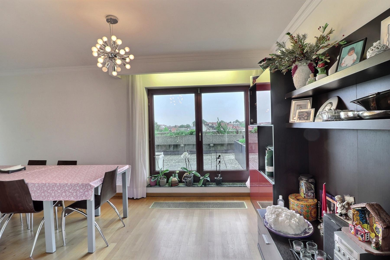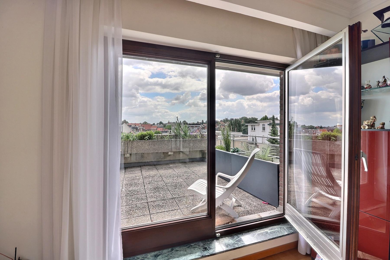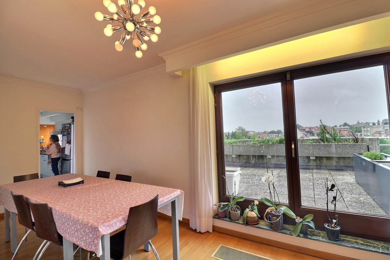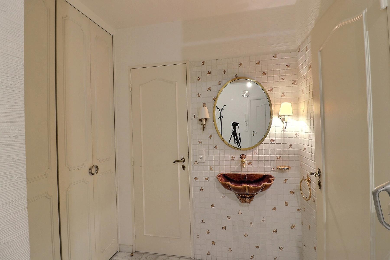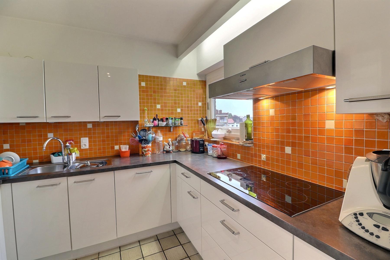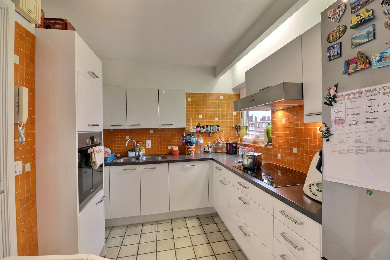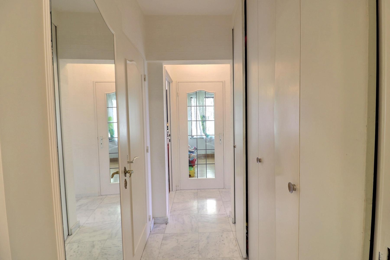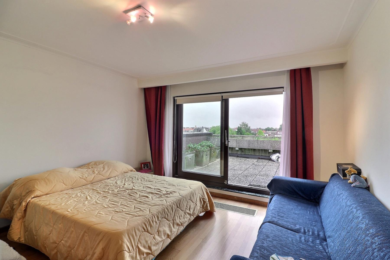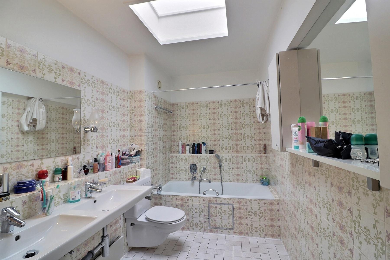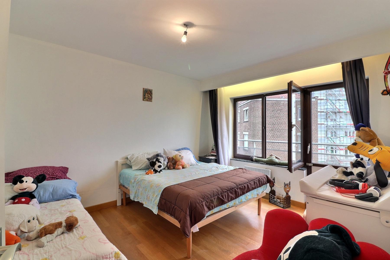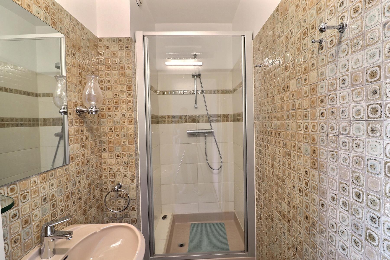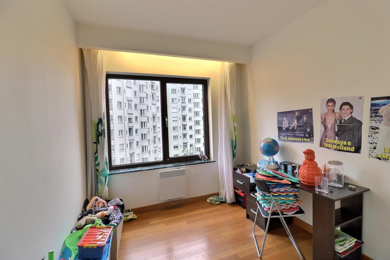
Penthouse - sold - 1200 Woluwe-Saint-Lambert -

Description
Splendid bright and spacious apartment ideally located in a quiet and residential environment in the immediate vicinity of shops and Avenue George Henri, parks (Parc square Joséphine, Parc de Woluwé, etc.), schools (Saint Michel college) and public transport (Metro 1 at 200 meters). Located on the 4th floor in a luxury building, this apartment will seduce you with its volumes and its beautiful terraces (80m2) facing SOUTH. It is composed as follows: a spacious and wide entrance hall of 10 m2 giving ease to a separate toilet, a cloakroom, a washbasin, a large living room with open fire and a dining room of 60 m2 adjoining the kitchen with double access to the terraces, a fully equipped kitchen (dishwasher, ceramic hob, plenty of storage, fridge) with direct access to the terrace. The night hall serves on the one hand the master bedroom of 16 m2 with a bay window giving direct access to the terrace, a second bedroom of 14 m2 with a balcony, a third bedroom or an office according to needs of 8 m2, a large bathroom with skylight, two sinks, a toilet and a separate shower room. Large cellar of 8 m2 - A double garage with automatic door and possibility of numerous storage spaces, laundry room and extra fridge. (+ €70,000) information/visit: 0472/66.00.85 - info@clerymmo.com
Address
Avenue des Ombrages 32 Box 23 - 1200 Woluwe-Saint-Lambert
General
| Reference | 4795798 |
|---|---|
| Category | Penthouse |
| Furnished | No |
| Number of bedrooms | 3 |
| Number of bathrooms | 2 |
| Garage | Yes |
| Terrace | Yes |
| Parking | Yes |
| Habitable surface | 140 m² |
| Ground surface | 80 m² |
| Availability | 01/08/2022 |
Building
| Construction year | 1976 |
|---|---|
| Number of garages | 1 |
| Inside parking | Yes |
| Outside parking | No |
| Renovation (year) | 2012 |
| Number of inside parking | 2 |
Name, category & location
| Floor | 4 |
|---|---|
| Number of floors | 4 |
Basic Equipment
| Access for people with handicap | Yes |
|---|---|
| Kitchen | Yes |
| Elevator | Yes |
| Double glass windows | Yes |
| Type of heating | electrical |
| Type of elevator | person |
| Type of kitchen | fully fitted |
| Bathroom (type) | shower and bath tub |
| Type of double glass windows | thermic and acoustic isol. |
| Intercom | Yes |
Various
| Laundry | Yes |
|---|---|
| Bureau | Yes |
| Cellars | Yes |
General Figures
| Number of toilets | 2 |
|---|---|
| Number of showerrooms | 1 |
| Room 1 (surface) | 16 m² |
| Room 2 (surface) | 14 m² |
| Room 3 (surface) | 8 m² |
| Number of terraces | 2 |
| Living room (surface) | 60 m² |
| Kitchen (surf) (surface) | 10 m² |
| Bathroom (surface) | 6 m² |
| Bureau (surface) | 8 m² |
| Orientation of terrace 1 | south |
Legal Fields
| Area for free profession | Yes |
|---|---|
| Easement | No |
| Summons | No |
| Building permission | No |
| Parcelling permission | No |
| Purpose of the building (type) | private - housing |
| Right of pre-emption | No |
| Urbanistic use (destination) | living park |
| Intimation | No |
Next To
| Shops (distance (m)) | 100 |
|---|---|
| Public transports (distance (m)) | 100 |
| Nearby shops | Yes |
| Nearby schools | Yes |
| Nearby public transports | Yes |
| Nearby sport center | Yes |
| Nearby highway | Yes |
| Highway (distance (m)) | 1600 |
Outdoor equipment
| Pool | No |
|---|
Charges & Productivity
| VAT applied | No |
|---|---|
| Property occupied | No |
Security
| Access control | Yes |
|---|---|
| Type of access control | badge |
| Fire detection | Yes |
Cadaster
| Section of land registry | 21673 |
|---|---|
| Land registry income (€) (amount) | 3145 € |
Connections
| Sewage | Yes |
|---|---|
| Electricity | Yes |
| Phone cables | Yes |
| Water | Yes |
Technical Equipment
| Phone syst. | Yes |
|---|---|
| Type of frames | other |
Ground details
| Type of environment | quiet |
|---|---|
| Type of environment 2 | central |
| Flooding type (flood type) | not located in flood area |
| Type of zone (area type) | delimited flood area |
Certificates
| Ground certificate | Yes |
|---|---|
| Yes/no of electricity certificate | yes, conform |
Main features
| Terrace 1 (surf) (surface) | 80 m² |
|---|
Energy Certificates
| Energy certif. class | E |
|---|---|
| Energy consumption (kwh/m²/y) | 258 |
| CO2 emission | 46 |
| E total (Kwh/year) | 36103 |
| En. cert. unique code | 201304250000157457019 |
| EPC valid until (datetime) | 4/25/2023 |
