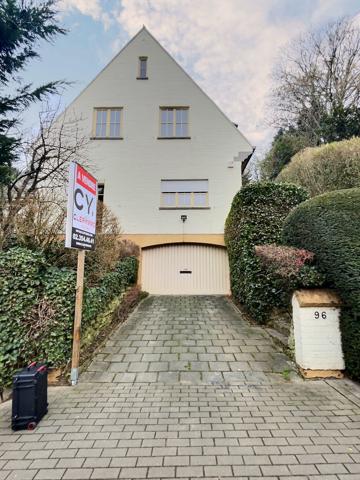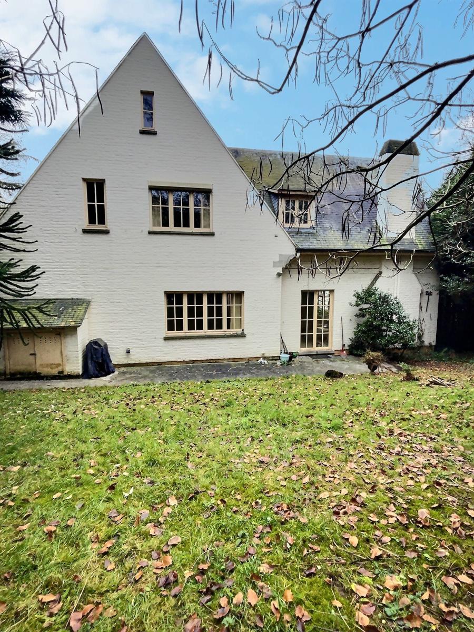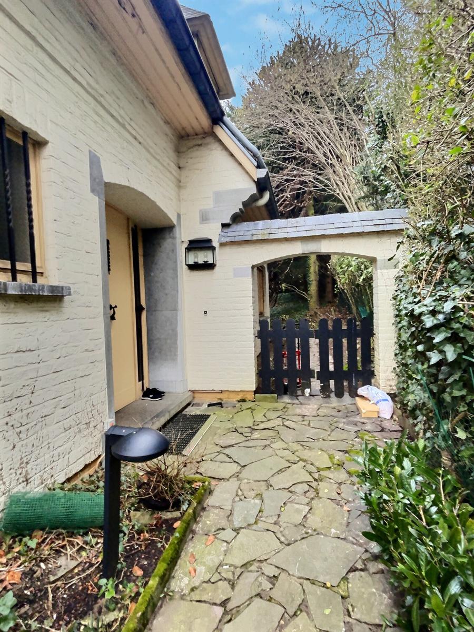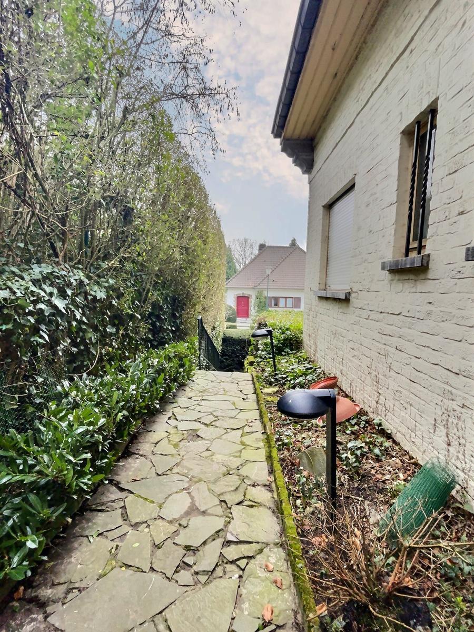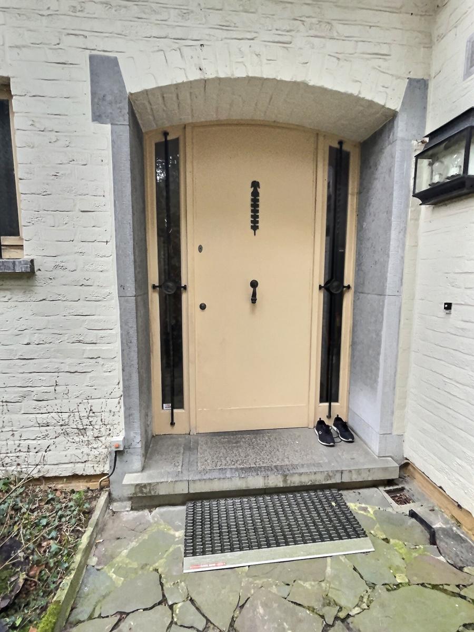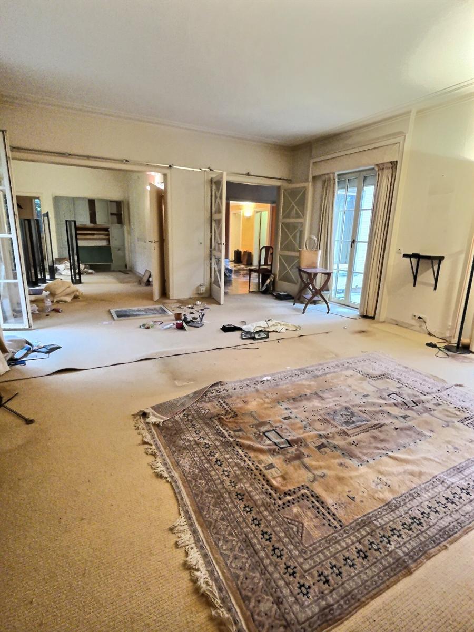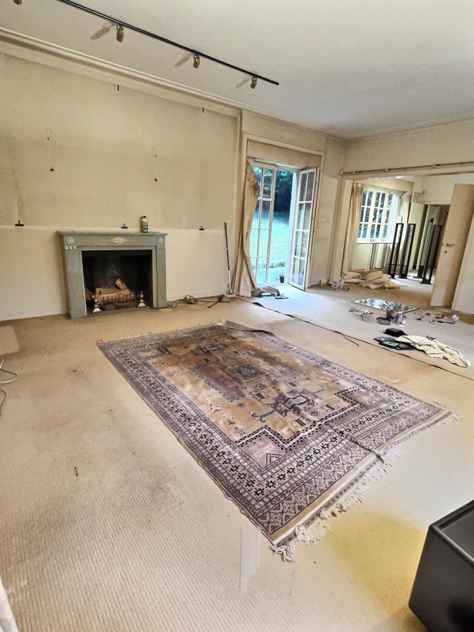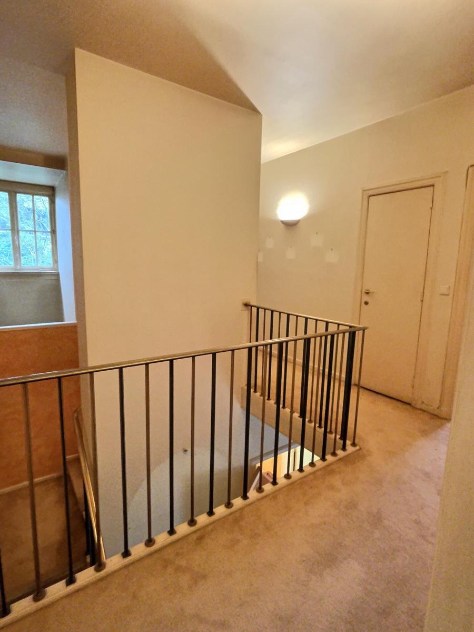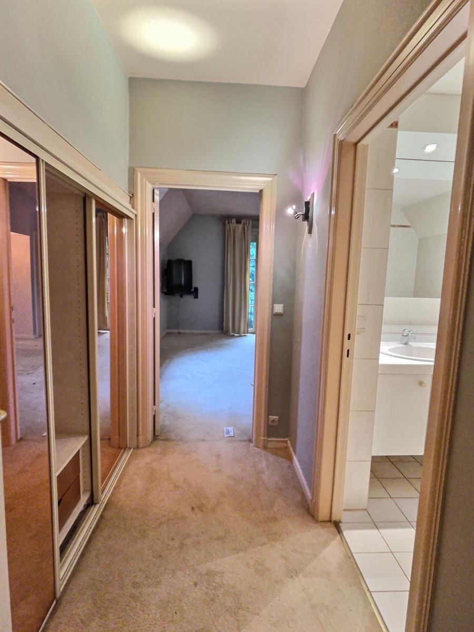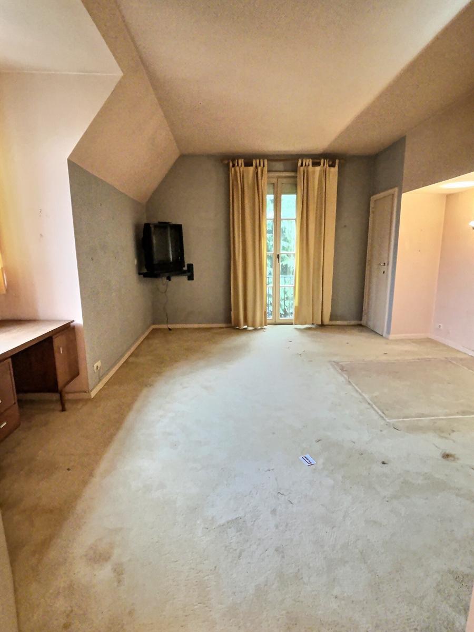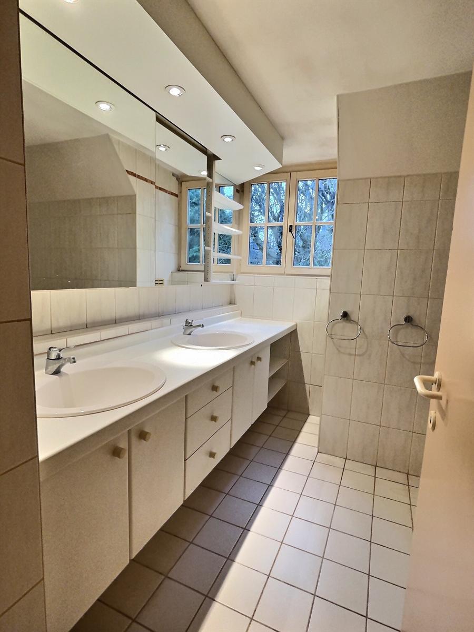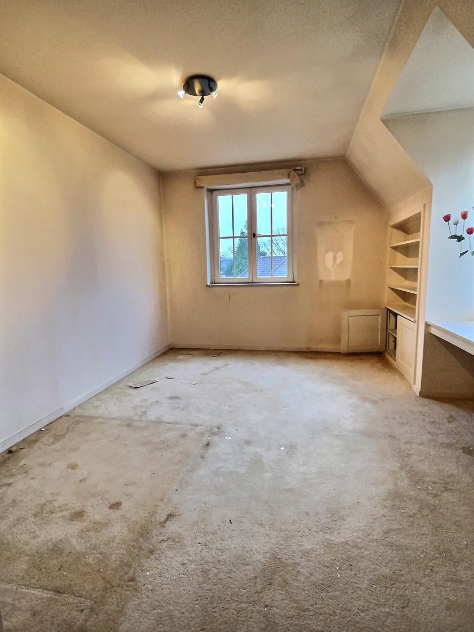
Villa - sold - 1180 Uccle -

Description
Typical 50s-60s villa ideally located in the most beautiful areas of Uccle, close to the observatory and the Place ST JOB. Architect's villa with spacious and airy volumes with a magnificent high ceiling offering a living area of 307 m2 located on a plot without vis-à-vis the 7.8 ares. Real villa of character offering you a majestic entrance hall giving ease to a toilet and a hand-washing area, an office of 20 m2, a separate equipped kitchen and a dining room, a magnificent very spacious living room with a second room. dining room / adjoining library. Upstairs, the night hall on the one hand the deserted master bedroom benefiting from a dressing area and an adjoining bathroom / shower. On the other hand, it deserted three other bedrooms sharing an upstairs toilet and a separate shower room. On the second floor, a plateau fitted out the 50 m2 under-roof with a beautiful height under ceiling. This tray can make use of the relaxation room or following the renovation of two additional bedrooms and a bathroom. The basement offers firstly the technical space consisting of a gas boiler of the budurus brand and its boiler, as well as a spacious wine cellar and an indoor 2 car garage with automatic door and storage capacity. Villa to renovate with interesting volumes located in a magnificent street!
Address
Avenue Albert Lancaster 96 - 1180 Uccle
General
| Reference | 4593584 |
|---|---|
| Category | Villa |
| Furnished | No |
| Number of bedrooms | 5 |
| Number of bathrooms | 2 |
| Garden | Yes |
| Garden surface | 500 m² |
| Garage | Yes |
| Terrace | Yes |
| Parking | Yes |
| Habitable surface | 307 m² |
| Ground surface | 780 m² |
| Availability | 01/04/2022 |
Building
| Construction year | 1960 |
|---|---|
| Number of garages | 1 |
| Inside parking | Yes |
| Outside parking | Yes |
| Number of inside parking | 2 |
| Number of outside parkings | 1 |
| Type of roof | slooping roof |
Name, category & location
| Number of floors | 2 |
|---|
Basic Equipment
| Access for people with handicap | No |
|---|---|
| Kitchen | Yes |
| Type (ind/coll) of heating | individual |
| Elevator | No |
| Double glass windows | Yes |
| Type of heating | gas |
| Type of kitchen | semi fitted |
| Bathroom (type) | shower and short bath |
| Intercom | Yes |
Various
| Laundry | Yes |
|---|---|
| Bureau | Yes |
| Attics | Yes |
| Cellars | Yes |
General Figures
| Number of toilets | 2 |
|---|---|
| Number of showerrooms | 2 |
| Room 1 (surface) | 22 m² |
| Room 2 (surface) | 35 m² |
| Room 3 (surface) | 12.5 m² |
| Room 4 (surface) | 21 m² |
| Room 5 (surface) | 8 m² |
| Width of front width | 15 |
| Number of terraces | 2 |
| Living room (surface) | 50 m² |
| Dining room (surf) (surface) | 38 m² |
| Kitchen (surf) (surface) | 20 m² |
| Bureau (surface) | 17 m² |
| Orientation of terrace 1 | south |
Security
| Blinds | Yes |
|---|---|
| Security | Yes |
| Alarm | Yes |
Outdoor equipment
| Pool | No |
|---|
Charges & Productivity
| VAT applied | No |
|---|---|
| Property occupied | No |
Connections
| Sewage | Yes |
|---|---|
| Electricity | Yes |
| Gas | Yes |
Technical Equipment
| Phone syst. | Yes |
|---|---|
| Type of frames | wood or pvc |
Ground details
| Type of environment | quiet |
|---|---|
| Type of environment 2 | central |
| Orientation of the front | south |
| Flooding type (flood type) | not located in flood area |
Next To
| Nearby shops | Yes |
|---|---|
| Nearby schools | Yes |
| Nearby public transports | Yes |
| Nearby sport center | Yes |
| Nearby highway | Yes |
Certificates
| Yes/no of electricity certificate | yes, not conform |
|---|
Energy Certificates
| Energy certif. class | G |
|---|---|
| Energy consumption (kwh/m²/y) | 675 |
| CO2 emission | 121 |
| E total (Kwh/year) | 216 |
| En. cert. unique code | 2021122100006020083011 |
