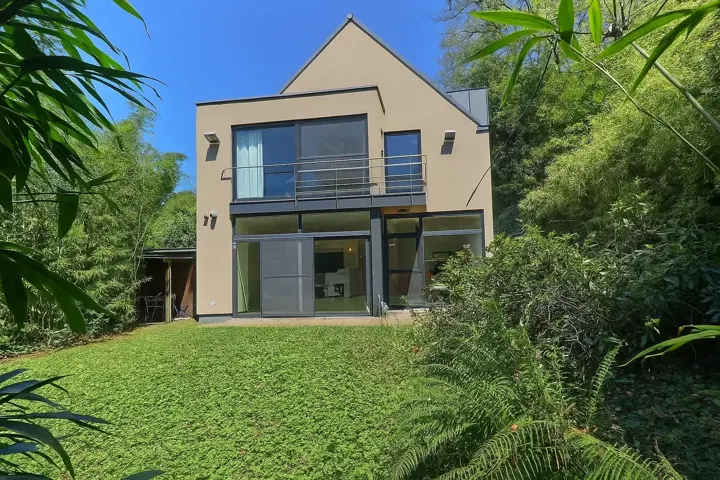
Exceptional house - for sale - 1180 Uccle - 2,200,000 €

Description
Exceptional location for this high-end house nestled in the heart of Vivier d’Oie, facing the Bois de la Cambre. A true haven of peace without overlooking neighbours, it charms with its brightness, its Marc Corbiaux architecture, and its refined finishes. The ground floor offers an entrance hall with security door, separate toilet and custom-made cloakroom, a fully equipped open kitchen (steam oven, fridge, dishwasher, built-in deep fryer, Zimbabwe granite worktop, stainless-steel bar area), and a living room with wood-burning stove. Large aluminium bay windows flood the rooms with natural light and open onto a beautifully landscaped garden with a wooden-deck terrace. A bedroom with en-suite shower room, a garage (automatic door), a laundry room, and a technical area complete this level. Upstairs: four bedrooms, including one with a private terrace, three separate dressing rooms (two with washbasins), a shower room with toilet and bidet, and a second separate toilet. Convertible attic of ±66 m². Comfort and security: underfloor heating (two levels), Bosch gas boiler (2017), two rainwater tanks of 7,500 L each, water softener, interior and exterior alarm system, front and rear cameras, blinds and curtains included. Outdoor parking for 2 to 3 cars. A rare opportunity in an exceptional green setting.
Address
Vivier d'Oie - 1180 Uccle
General
| Reference | 7242804 |
|---|---|
| Category | Exceptional house |
| Furnished | No |
| Number of bedrooms | 5 |
| Number of bathrooms | 2 |
| Garden | Yes |
| Garden surface | 423 m² |
| Garage | Yes |
| Terrace | Yes |
| Parking | Yes |
| Habitable surface | 306 m² |
| Ground surface | 543 m² |
| Availability | at the contract |
Building
| Construction year | 2000 |
|---|---|
| Number of garages | 1 |
| Inside parking | Yes |
| Outside parking | Yes |
| Renovation (year) | 2000 |
| Number of inside parking | 1 |
| Number of outside parkings | 3 |
| Type of roof | slooping roof |
Name, category & location
| Number of floors | 2 |
|---|
Basic Equipment
| Access for people with handicap | Yes |
|---|---|
| Kitchen | Yes |
| Type (ind/coll) of heating | underfloor heating partially |
| Elevator | No |
| Double glass windows | Yes |
| Type of heating | gas |
| Type of kitchen | US hyper equipped |
| Bathroom (type) | shower |
| Type of double glass windows | thermic and acoustic isol. |
| Intercom | Yes |
| Videophone | Yes |
| Water softener | Yes |
| Date of last boiler service | 5/7/2025 |
Ground details
| Orientation (back) | south-west |
|---|---|
| Type of environment | woods |
| Type of environment 2 | residential area |
| Flooding type (flood type) | not located in flood area |
| Type of zone (area type) | delimited flood area |
| Flooding type 2023 (flood type) | Class A (no chance) |
Various
| Laundry | Yes |
|---|---|
| Bureau | Yes |
| Attics | Yes |
General Figures
| Number of toilets | 3 |
|---|---|
| Number of showerrooms | 2 |
| Room 1 (surface) | 16 m² |
| Room 2 (surface) | 16 m² |
| Room 3 (surface) | 15 m² |
| Room 4 (surface) | 19 m² |
| Room 5 (surface) | 20 m² |
| Width of front width | 15 |
| Number of terraces | 1 |
| Living room (surface) | 50 m² |
| Kitchen (surf) (surface) | 12 m² |
| Orientation of terrace 1 | south-west |
Prices & Costs
| Land tax (amount) | 4317 € |
|---|
Outdoor equipment
| Pool | No |
|---|---|
| Water reservoir | Yes |
Cadaster
| Land reg. inc. (indexed) (amount) | 8552 € |
|---|---|
| Land registry income (€) (amount) | 3810 € |
Security
| Access control | Yes |
|---|---|
| Security | Yes |
| Alarm | Yes |
| Security door | Yes |
| Fire detection | Yes |
| Video surveillance | Yes |
Legal Fields
| Easement | No |
|---|---|
| Summons | No |
| Building permission | Yes |
| Parcelling permission | Yes |
| Purpose of the building (type) | private - single family |
| Right of pre-emption | No |
| Urbanistic use (destination) | living zone |
| Intimation | No |
Connections
| Sewage | Yes |
|---|---|
| Electricity | Yes |
| Cable television | Yes |
| Gas | Yes |
| Phone cables | Yes |
| Water | Yes |
| Electric vehicule chargepoint | Yes |
Technical Equipment
| Phone syst. | Yes |
|---|---|
| Type of frames | aluminium |
Certificates
| Ground certificate | Yes |
|---|---|
| Yes/no of electricity certificate | yes, conform |
Main features
| Terrace 1 (surf) (surface) | 20 m² |
|---|
Next To
| Nearby shops | Yes |
|---|---|
| Nearby schools | Yes |
| Nearby public transports | Yes |
| Nearby sport center | Yes |
| Nearby highway | Yes |
Energy Certificates
| Energy certif. class | D |
|---|---|
| Energy consumption (kwh/m²/y) | 182 |
| CO2 emission | 36 |
| En. cert. unique code | 2024020700006694860 |





























