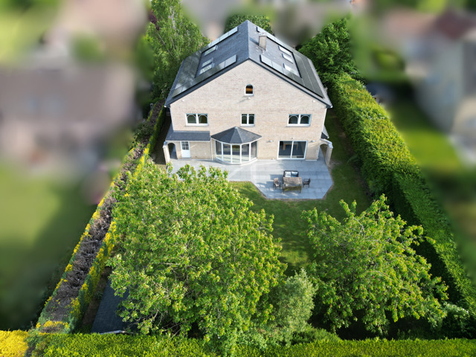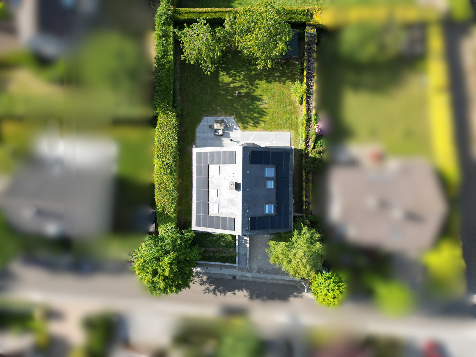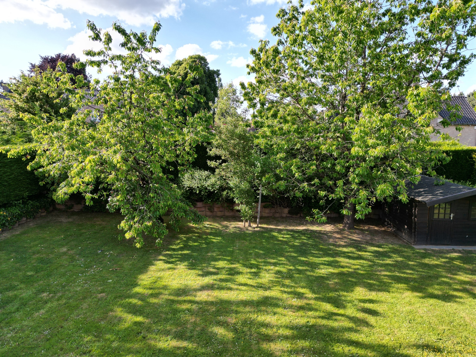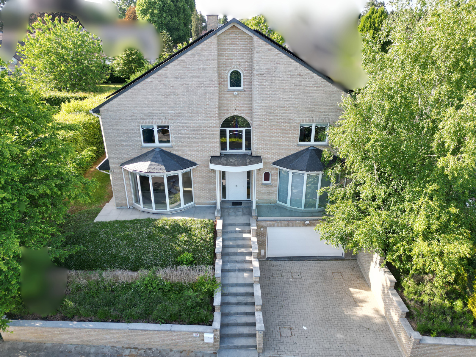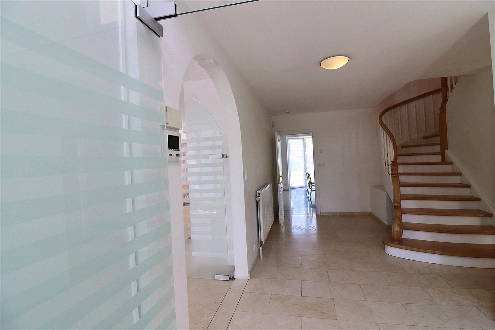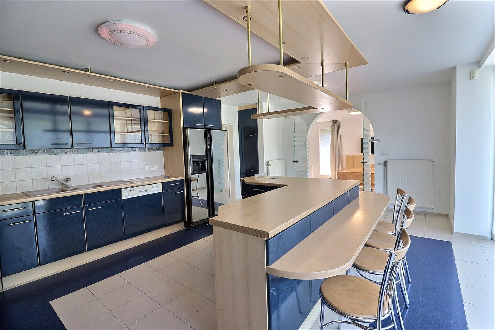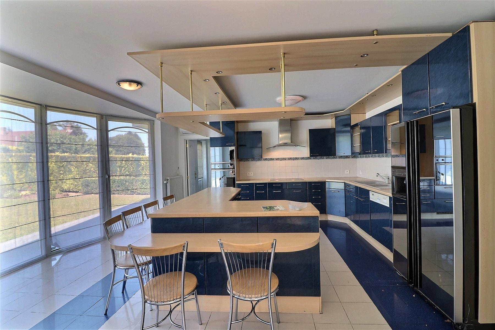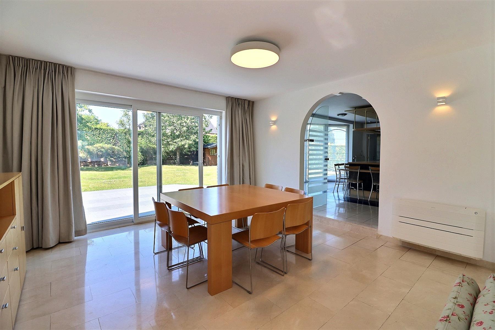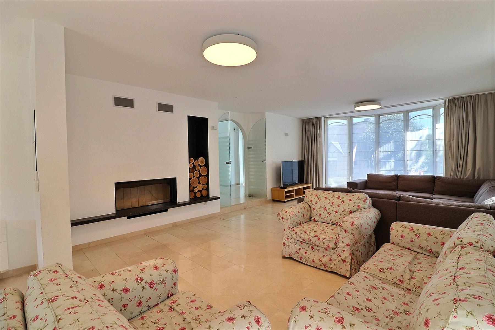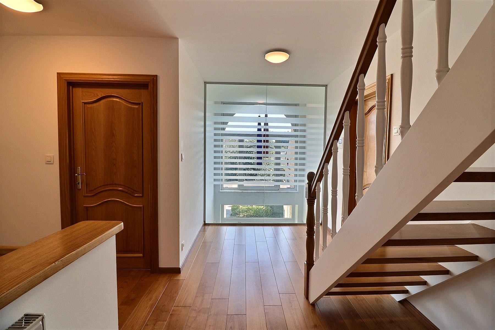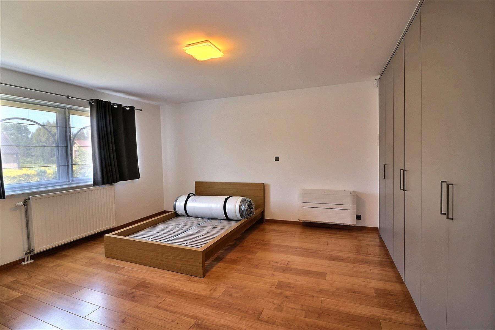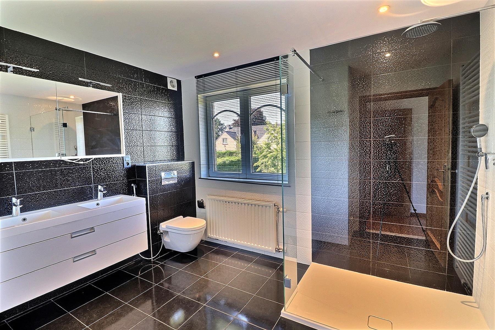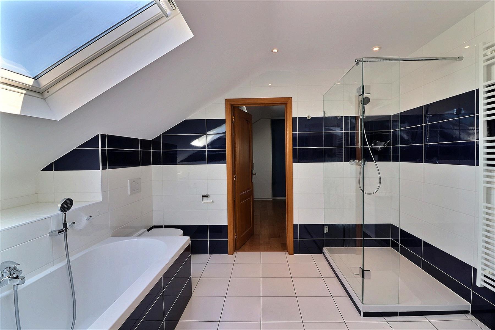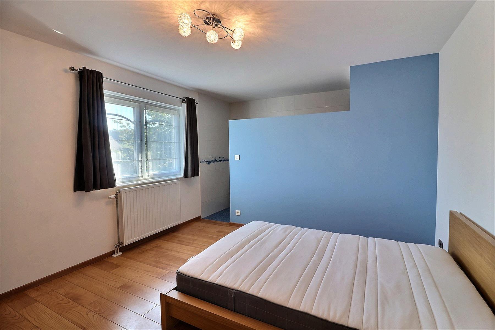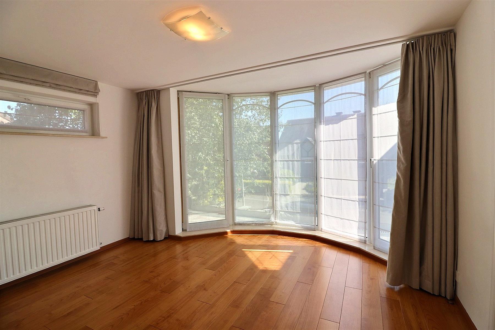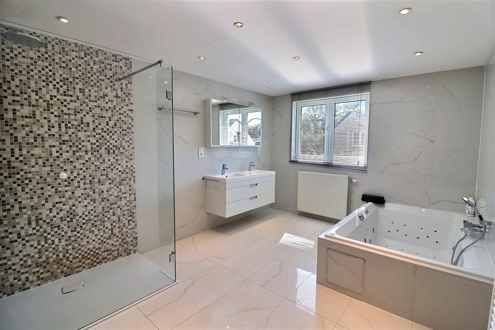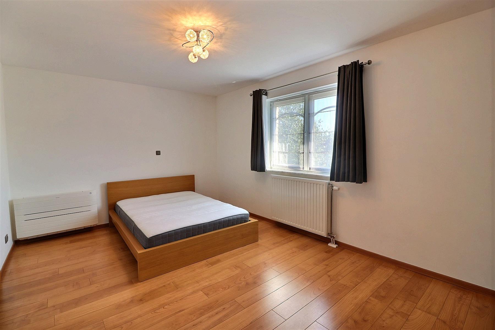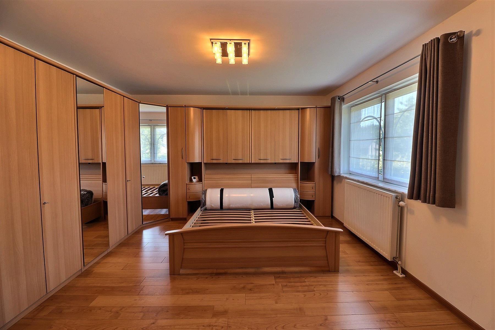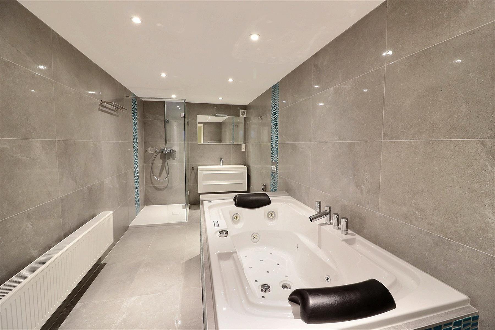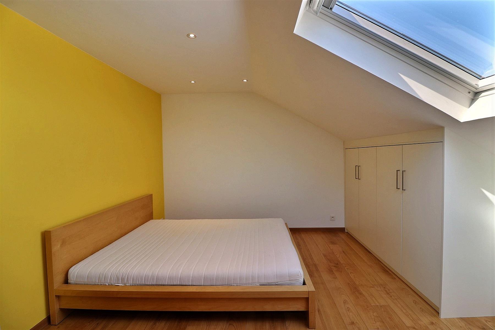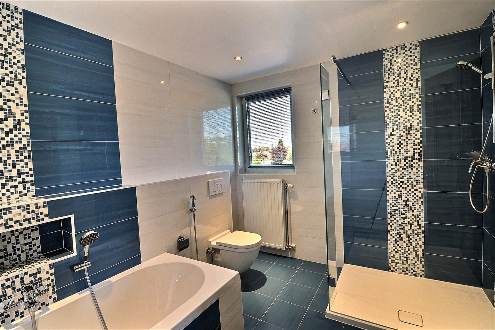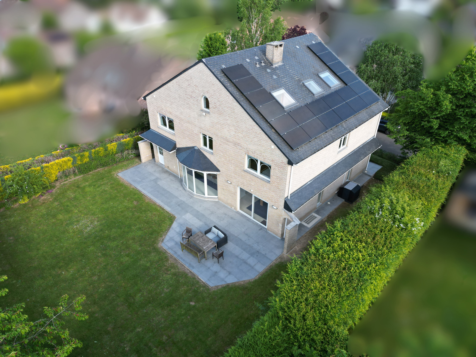
House - for sale - 1410 Waterloo - 1,295,000 €

Description
Spacious and bright villa from 1998 renovated in 2013 in the district of St John's School on a plot of 8.80 ares. The villa benefits from 560m2 which is composed as follows: An entrance hall with a cloakroom and a separate toilet, a large living room with an open fire, an open dining room and a fully equipped kitchen, an office / bedroom with a shower room, a laundry room. 9 bedrooms in total and 8 bathrooms.
On the first floor: 4 bedrooms with parquet floors and wardrobes (22m2, 18m2, 19m2, 19m2) (beds in all bedrooms)
Bedroom 1: 22 m² + bathroom and shower
Bedroom 2: 18 m² + shower room
Bedroom 3: 19 m² + Jacuzzi
Bedroom 4: 19 m² + shower room
2nd floor: 4 bedrooms with wardrobes in each bedroom and 2 independent bathrooms (bath + shower) (beds in all bedrooms)
Bedroom 5: 18m²
CH 6: 18m²
Bdrm 7: 16m²
Bdrm 8: 19m²
3-car garage with automatic door, PEB B, alarm, water softener, air conditioning throughout, wellness area, gas, cellars, videophone.
Available: beds in the bedrooms, garden maintenance, table, chairs (dining room), 3 TV's 55 ", electro kitchen, air conditioning, curtains.
Address
Avenue du Centaure 3 - 1410 Waterloo
General
| Reference | 6806054 |
|---|---|
| Category | House |
| Furnished | No |
| Number of bedrooms | 10 |
| Number of bathrooms | 8 |
| Garden | Yes |
| Garden surface | 880 m² |
| Garage | Yes |
| Terrace | Yes |
| Parking | Yes |
| Habitable surface | 560 m² |
| Ground surface | 880 m² |
| Availability | at the contract |
Building
| Construction year | 1998 |
|---|---|
| Inside parking | Yes |
| Outside parking | Yes |
| Renovation (year) | 1998 |
| Number of inside parking | 3 |
| Number of outside parkings | 2 |
Name, category & location
| Number of floors | 2 |
|---|
Basic Equipment
| Access for people with handicap | Yes |
|---|---|
| Kitchen | Yes |
| Type (ind/coll) of heating | individual |
| Elevator | No |
| Double glass windows | Yes |
| Type of heating | gas |
| Type of kitchen | US hyper equipped |
| Bathroom (type) | luxury |
| Type of double glass windows | thermic and acoustic isol. |
| Intercom | Yes |
| Videophone | Yes |
| Date of last boiler service | 2/1/2025 |
Ground details
| Orientation (back) | west |
|---|---|
| Type of environment | quiet |
| Type of environment 2 | central |
| Flooding type (flood type) | not located in flood area |
General Figures
| Built surface (surf. main building) | 600 |
|---|---|
| Number of toilets | 10 |
| Number of showerrooms | 5 |
| Room 1 (surface) | 22 m² |
| Room 2 (surface) | 19 m² |
| Room 3 (surface) | 19 m² |
| Room 4 (surface) | 19 m² |
| Room 5 (surface) | 18 m² |
| Number of terraces | 1 |
| Living room (surface) | 57 m² |
| Kitchen (surf) (surface) | 28 m² |
| Area for free profession work (surface) | 12 m² |
| Bureau (surface) | 12 m² |
| Orientation of terrace 1 | south |
Various
| Laundry | Yes |
|---|---|
| Bureau | Yes |
| Attics | Yes |
| Cellars | Yes |
Technical Equipment
| Air conditioning | Yes |
|---|---|
| Phone syst. | Yes |
| Type of frames | vinyl |
| Solar panels | Yes |
Legal Fields
| Area for free profession | Yes |
|---|---|
| Easement | No |
| Purpose of the building (type) | embassy - residence |
| Urbanistic use (destination) | living park |
| Type of summons | no legal correction or administrative measure imposed |
Outdoor equipment
| Pool | No |
|---|
Security
| Access control | Yes |
|---|---|
| Security | Yes |
| Type of access control | fence |
| Alarm | Yes |
| Fire detection | Yes |
Connections
| Sewage | Yes |
|---|---|
| Electricity | Yes |
| Cable television | Yes |
| Gas | Yes |
| Phone cables | Yes |
| Water | Yes |
Charges & Productivity
| Property occupied | No |
|---|
Main features
| Terrace 1 (surf) (surface) | 150 m² |
|---|
Next To
| Nearby shops | Yes |
|---|---|
| Nearby schools | Yes |
| Nearby public transports | Yes |
| Nearby sport center | Yes |
| Nearby highway | Yes |
Certificates
| Yes/no of electricity certificate | yes, conform |
|---|
Energy Certificates
| Energy certif. class | A |
|---|---|
| Energy consumption (kwh/m²/y) | 81 |
| CO2 emission | 18 |
| En. cert. unique code | 20250204019142 |
