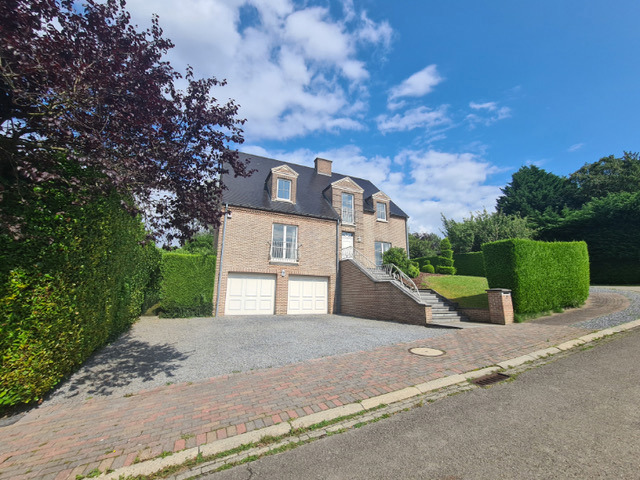
Villa - for sale - 1410 Waterloo - 1,250,000 €

Description
Enclosed garden with a 60 m² terrace, south-facing. The ground floor comprises a very bright L-shaped living room opening onto three façades, with loggia and open fireplace (65 m²), a study/TV room, a fully equipped kitchen with breakfast corner, a utility room fitted with washing machine, dryer, fridge-freezer, and a guest toilet with washbasin. On the first floor: 4 spacious bedrooms with fitted wardrobes and parquet flooring, including a master suite with its private bathroom. A second bathroom and a separate toilet are also located on this floor. On the second floor: 2 large bedrooms with fitted wardrobes and parquet flooring, a shower room and a separate toilet. Garage for 5 cars with motorized doors, 2 cellars. Extras: lighting in every room; alarm system... Close to major roads, shops and schools. EPC B (159).
Address
Avenue de Benouville 2 Box 0 - 1410 Waterloo
General
| Reference | 7149245 |
|---|---|
| Category | Villa |
| Number of bedrooms | 6 |
| Number of bathrooms | 3 |
| Garden | Yes |
| Garden surface | 900 m² |
| Garage | Yes |
| Terrace | Yes |
| Parking | Yes |
| Habitable surface | 520 m² |
| Ground surface | 900 m² |
| Availability | 01/12/2025 |
Building
| Construction year | 1995 |
|---|---|
| Inside parking | Yes |
| Outside parking | Yes |
Name, category & location
| Number of floors | 2 |
|---|
Basic Equipment
| Access for people with handicap | No |
|---|---|
| Kitchen | Yes |
| Type (ind/coll) of heating | individual |
| Elevator | No |
| Double glass windows | Yes |
| Type of heating | oil (centr. heat.) |
| Type of elevator | person |
| Type of kitchen | US hyper equipped |
| Bathroom (type) | shower and short bath |
| Type of double glass windows | thermic and acoustic isol. |
| Intercom | Yes |
| Videophone | Yes |
| Date of last boiler service | 9/3/2025 |
Various
| Laundry | Yes |
|---|---|
| Bureau | Yes |
| Attics | Yes |
| Cellars | Yes |
General Figures
| Number of toilets | 0 |
|---|---|
| Number of showerrooms | 3 |
| Room 1 (surface) | 16 m² |
| Room 2 (surface) | 16 m² |
| Room 3 (surface) | 20 m² |
| Room 4 (surface) | 15 m² |
| Room 5 (surface) | 14 m² |
| Living room (surface) | 60 m² |
Charges & Productivity
| Charges tenant (amount) | 1 € |
|---|
Outdoor equipment
| Pool | No |
|---|
Security
| Access control | Yes |
|---|---|
| Security | Yes |
| Alarm | Yes |
| Security door | Yes |
| Fire detection | Yes |
Connections
| Sewage | Yes |
|---|---|
| Electricity | Yes |
| Cable television | Yes |
| Gas | Yes |
| Phone cables | Yes |
| Water | Yes |
Technical Equipment
| Phone syst. | Yes |
|---|---|
| Type of frames | vinyl |
Ground details
| Type of environment | quiet |
|---|---|
| Type of environment 2 | central |
| Flooding type (flood type) | not located in flood area |
| Type of zone (area type) | delimited flood area |
| Flooding type 2023 (flood type) | Class A (no chance) |
Cadaster
| Land registry income (€) (amount) | 1 € |
|---|
Next To
| Nearby shops | Yes |
|---|---|
| Nearby schools | Yes |
| Nearby public transports | Yes |
| Nearby sport center | Yes |
| Nearby highway | Yes |
Certificates
| Yes/no of electricity certificate | yes, conform |
|---|
Energy Certificates
| Energy certif. class | B |
|---|---|
| Energy consumption (kwh/m²/y) | 159 |
| CO2 emission | 39 |



























