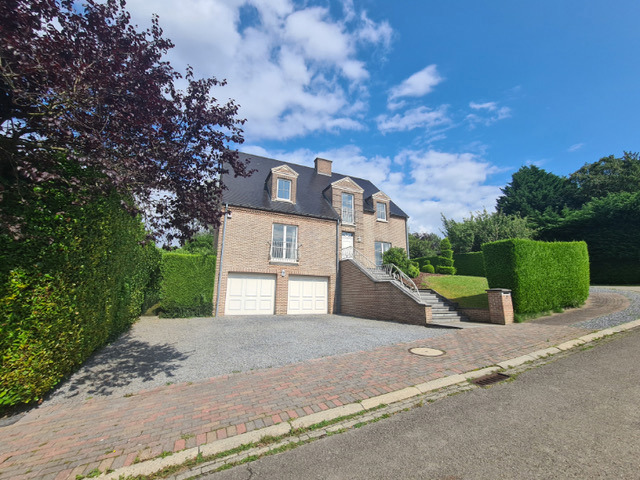
Villa - te koop - 1410 Waterloo - 1.250.000 €

Beschrijving
Enclosed garden with a 60 m² terrace, south-facing. The ground floor comprises a very bright L-shaped living room opening onto three façades, with loggia and open fireplace (65 m²), a study/TV room, a fully equipped kitchen with breakfast corner, a utility room fitted with washing machine, dryer, fridge-freezer, and a guest toilet with washbasin. On the first floor: 4 spacious bedrooms with fitted wardrobes and parquet flooring, including a master suite with its private bathroom. A second bathroom and a separate toilet are also located on this floor. On the second floor: 2 large bedrooms with fitted wardrobes and parquet flooring, a shower room and a separate toilet. Garage for 5 cars with motorized doors, 2 cellars. Extras: lighting in every room; alarm system... Close to major roads, shops and schools. EPC B (159).
Adres
Avenue de Benouville 2 Bus 0 - 1410 Waterloo
Algemeen
| Referentie | 7149245 |
|---|---|
| Categorie | Villa |
| Aantal kamers | 6 |
| Aantal badkamers | 3 |
| Tuin | Ja |
| Tuinoppervlakte | 900 m² |
| Garage | Ja |
| Terras | Ja |
| Parking | Ja |
| Bewoonbare oppervlakte | 520 m² |
| Oppervlakte van het terrein | 900 m² |
| Beschikbaarheid | 01-12-2025 |
Gebouw
| Bouwjaar | 1995 |
|---|---|
| Parking binnen | Ja |
| Parking buiten | Ja |
Naam, Categorie & Ligging
| Verdiepingen - aantal | 2 |
|---|
Basisuitrusting
| Voorzieningen gehand. | Nee |
|---|---|
| Keuken | Ja |
| Type verwarming (type (ind/coll)) | individueel |
| Lift | Nee |
| Dubbele beglazing | Ja |
| Type verwarming | stookolie cv |
| Type lift | personenlift |
| Keuken - type | VS volledig geïnstalleerd |
| Badkamer (type) | douche en zitbad |
| Type dubbele beglazing | thermische en akoestische onderbreking |
| Parlofoon | Ja |
| Videofoon | Ja |
| Datum laatste ketelonderhoud | 03-09-2025 |
Diverse
| Wasplaats | Ja |
|---|---|
| Bureau | Ja |
| Zolder | Ja |
| Kelder | Ja |
In cijfers
| Toiletten - aantal | 0 |
|---|---|
| Aantal douchekamers | 3 |
| Slaapkamer 1 (oppervlakte) | 16 m² |
| Slaapkamer 2 (oppervlakte) | 16 m² |
| Slaapkamer 3 (oppervlakte) | 20 m² |
| Slaapkamer 4 (oppervlakte) | 15 m² |
| Slaapkamer 5 (oppervlakte) | 14 m² |
| Woonkamer (oppervlakte) | 60 m² |
Lasten & opbrengst
| Lasten huurder (bedrag) | 1 € |
|---|
Buitenkant
| Zwembad | Nee |
|---|
Veiligheid
| Toegangscontrole | Ja |
|---|---|
| Bewaking | Ja |
| Alarm | Ja |
| Gepantserde deur | Ja |
| Branddetector | Ja |
Aansluitingen
| Riolering | Ja |
|---|---|
| Elektriciteit | Ja |
| Kabeltelevisie | Ja |
| Gas | Ja |
| Telefoonbekabeling | Ja |
| Water | Ja |
Technische uitrusting
| Telefooncentrale | Ja |
|---|---|
| Type schrijnwerkerij | pvc |
Omgeving
| Type buurt | rustig |
|---|---|
| Type buurt 2 | centraal |
| O-Peil (overstromingstype) | niet gelegen in een overstromingsgevoelig gebied |
| Zonetype (zonestype) | Afgebakend overstromingsgebied |
| Overstromingsrisico 2023 (overstromingstype) | Klasse A (geen kans) |
Kadaster
| Kadastraal inkomen (€) - bedrag | 1 € |
|---|
Woonomgeving
| Winkels in de buurt | Ja |
|---|---|
| Scholen in de buurt | Ja |
| Openbaar vervoer in de buurt | Ja |
| Sportcentrum in de buurt | Ja |
| Autostrade in de buurt | Ja |
Certificaten
| Elektriciteitskeuring beschikbaar (ja/nee) | ja, conform |
|---|
Energie
| EPC-klasse | B |
|---|---|
| EPC (Kwh/m²/j) | 159 |
| CO2 uitstoot | 39 |



























